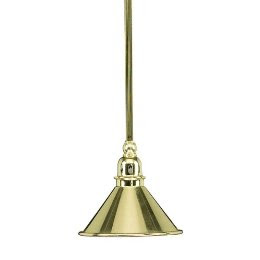
This kitchen was some what of an inspiration for the following kitchen redesign. I love the dark cabinets, the shelving, and the simplicity of it all. If you can remember I earlier posted on how my friends kitchen will be opening up to their dining and living rooms. Creating a large entertaining area, in their once smaller spaces. Currently there is a door way to the hall and a door way to the dining area, the walls in between will be taken down and a n L-shaped island will be added in it's place. I know this would be where pics of their home would be helpful. Anyway, I would love to see all the lower and island cabinets painted Link Gray by Sherwin Williams (it's a green/deep gray). I would then love for all the top cabinets to be gone and two shelves put in there place painted the same color. I know this too may not be realistic, so how about the upper cabinets being painted a lighter shade possibly Sensible Hue or Aloof Gray also by Sherwin Williams.
 I know the counter top came out small, but I do hope you get the idea. I think a white with gray would work great and lighten up the space a bit while still tying in the cabinet color.
I know the counter top came out small, but I do hope you get the idea. I think a white with gray would work great and lighten up the space a bit while still tying in the cabinet color. They want all stainless steel appliances and I think this range hood would be amazing. Oh, and if you did go with the shelving dear friends that would leave more money for some great appliances.
They want all stainless steel appliances and I think this range hood would be amazing. Oh, and if you did go with the shelving dear friends that would leave more money for some great appliances. I have always loved the look of this faucet. I would lose the soap dispenser though. Okay, I will have to admit that I have had this faucet in the last two homes hubby and I have owned, purchased off of eBay for dramatically less.
I have always loved the look of this faucet. I would lose the soap dispenser though. Okay, I will have to admit that I have had this faucet in the last two homes hubby and I have owned, purchased off of eBay for dramatically less.


This is where you either love it or hate it. I of course love it! The handles for the drawers and the knobs for the cabinets in antique brass would pop off ever so nicely off the dark cabinets. That little pendent would hang over the kitchen sink. I have a feeling I have lost you, so a oil-rubbed bronze handles and knobs would be nice too, but I still do like that pendent.
As for where the appliance currently stand I would leave it. That would keep costs down, but I would add a dishwasher on the left side of your sink if one will fit. I am sorry and I should have measured first. That would leave the island completely open and can be used as a buffet when entertaining. Also you could consider making a regular rectangle of an island instead of the L-shape. It would make the kitchen appear to be larger, just a thought. Oh I almost forgot, a slate gray floor would be ever so pretty, I mean masculine, oh whatever.
This brings this home project to an end. If they decide to go with any of my ideas I will definitely post before and after pics. I know the kitchen won't be for awhile, but they do want to start with the rest of the home, so I guess we will have to wait and see. Either way I am sure that I will be helping with some of the labor. They are really great friends. Luckily for me I have another friend who needs help with their home, so I will be starting that soon too. Maybe this time I will refer to them as Mr. and Mrs. F.






3 comments:
I think posting about the kitchen improvements right before Thanksgiving is a brilliant idea :) Makes me start thinking about the revamps I would do right now!
Thank you for all these fabulous ideas and inspirations!
HAPPY THANKSGIVING! Love to you and your family!
looooooove the brass. convincing my hubby of its value is my only obstacle with it!
shut UP that pendant is from TARGET?? who knew?!
Post a Comment